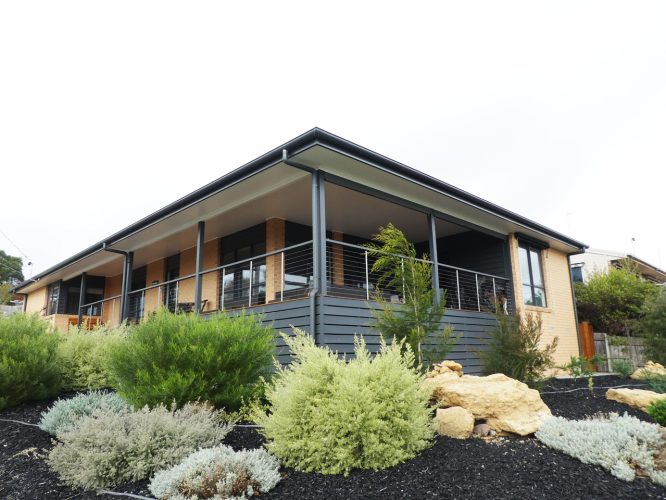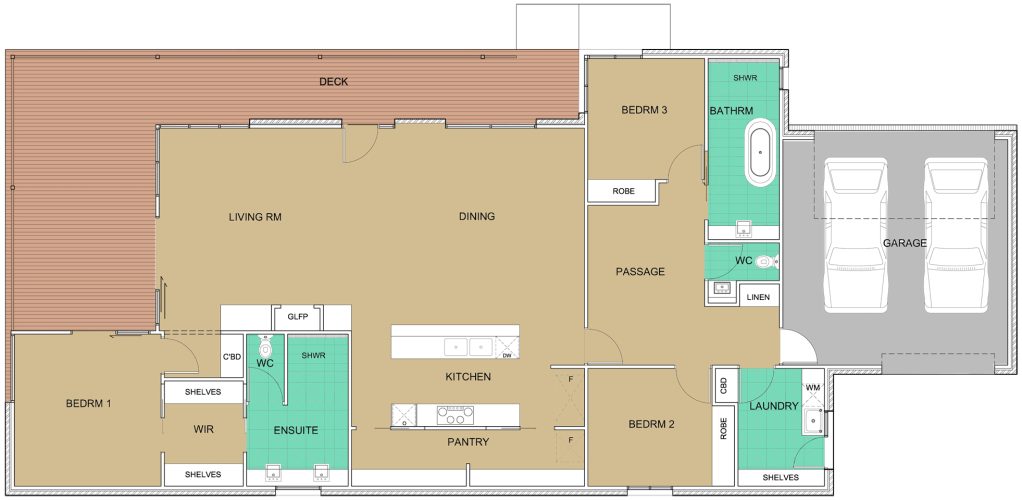Working in conjunction with a local design and construct builder ‘Econstructions’ the design development for this project was based on the concept sketch design provided by the builder in consultation with the client. A couple wanted a house that would serve their needs in to retirement and having a physical disability required a modest single level house that was disability compliant with ramp access, wide doors, accessible bathrooms and other features providing the occupants with comfort and ease of access. Test
- 818-758-4076
- office@legit.com
- 3146 Koontz Lane, California



