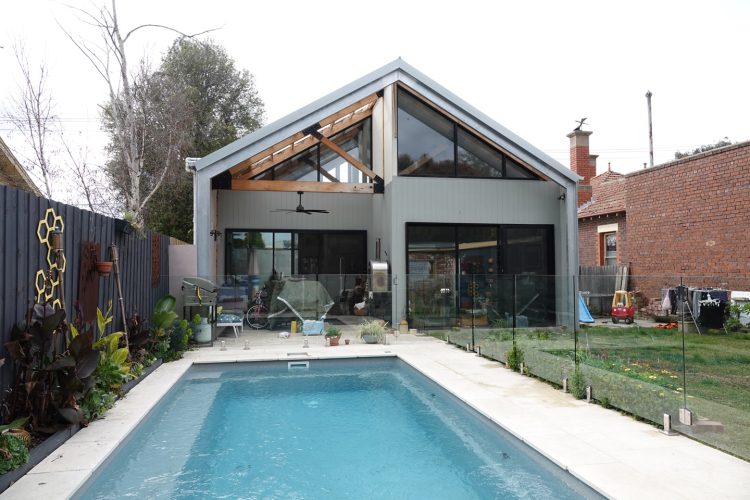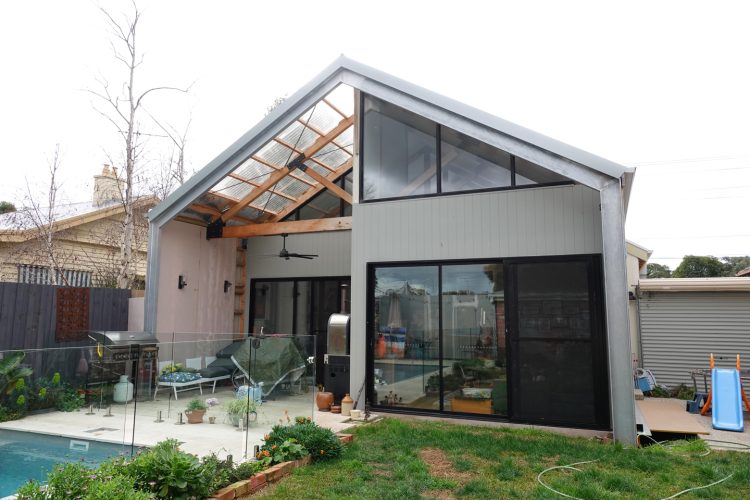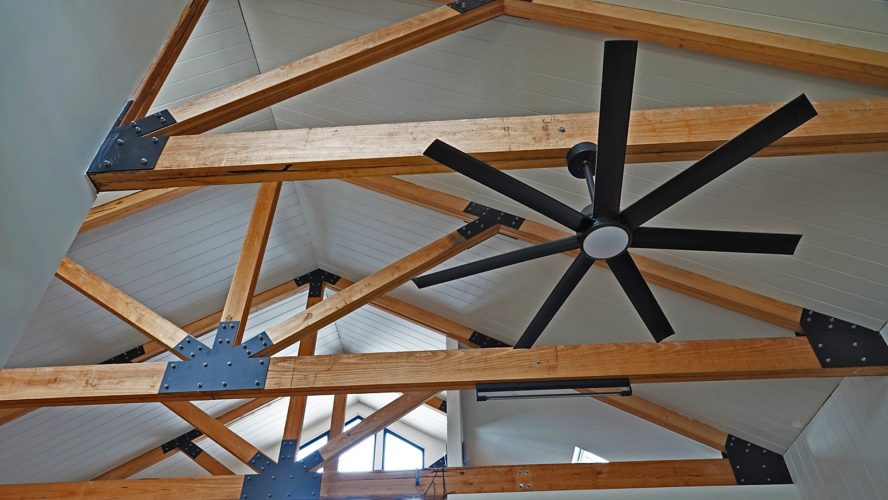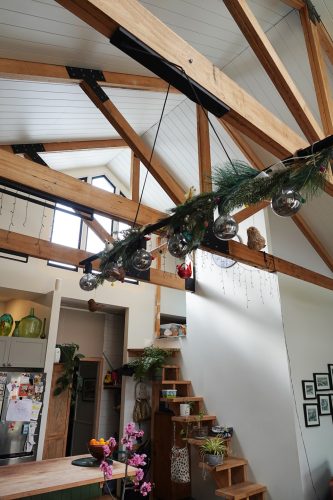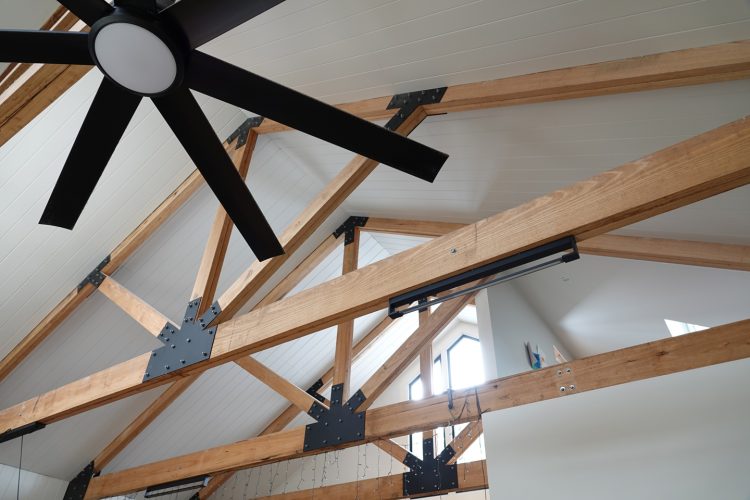The client, a young family, wanted an extension to their existing double fronted Victorian weatherboard house to accommodate their growing needs. The exterior of the front portion of the house is to be restored to its original form and the extension added to the rear stands clearly delineated but echoing the character of the old. Inside a new kitchen, living and dining area features a cathedral style ceiling with feature roof trusses hand crafted from reclaimed bridge timbers. The rear of the house features large expanses of window glazing looking out to a landscaped pool area.
- 818-758-4076
- office@legit.com
- 3146 Koontz Lane, California


